The House That Concrete Built
Earlier this year, we received an interesting email from someone in New York who works for the Metropolitan Museum of Art.
Earlier this year, we received an interesting email from someone in New York who works for the Metropolitan Museum of Art.
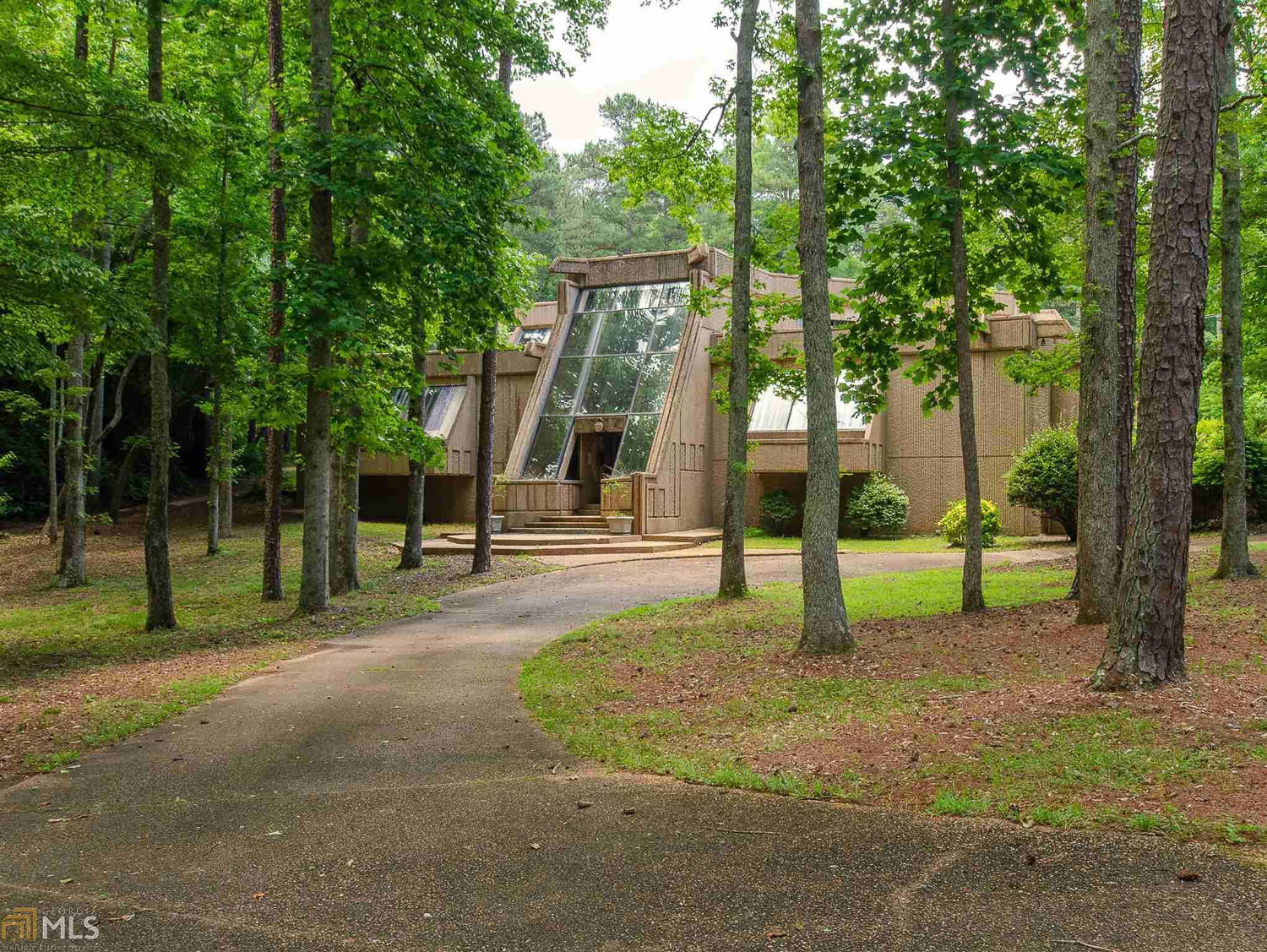
She wrote:
“I am writing to you for kind of a strange reason. Yesterday, photos of a house in Georgia went viral on Twitter. The home is located at 22 Woodlane Dr., Newnan, GA; it’s wonderfully unique, and people on twitter were dying to know more about it. I was enchanted by the house and started to do some research, and realized that the home had showed up on social media sites several times, including Reddit and select architecture blogs. With help from a friend, we managed to learn that Michael Corcoran was the architect of the home. I’d love to speak with you about it.”
And with that, for Michael, it was suddenly 1975 all over again.
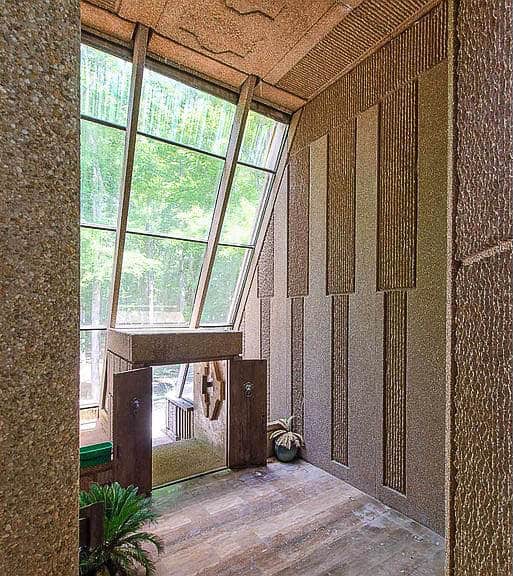
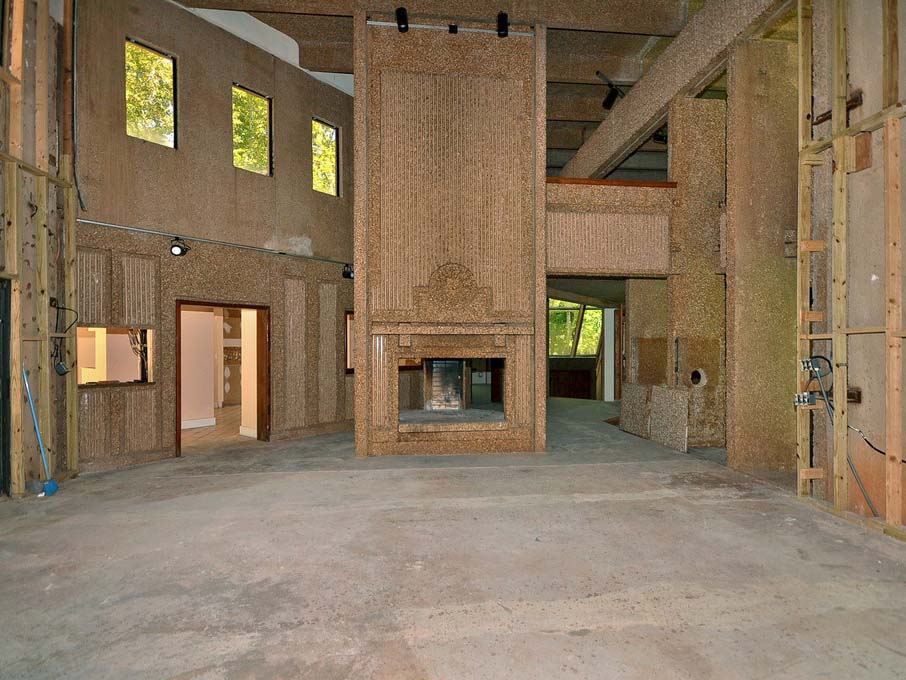
Before Life on All Levels, before his work in hospitality design and before meeting Dean Ota, our Principal was a young man designing commercial buildings and creating shop drawings for Johnny Estep, an eccentric concrete magnate based in Carrollton, Georgia. Beyond the company’s everyday work casting concrete slabs to build warehouses and fire stations, its founder had a vision to create a home out of concrete “spare parts.”
A little education in the ways of concrete for the uninitiated: Precast concrete is made by pouring liquid concrete into long metal beds. Sometimes the pieces needed for a particular project are smaller than the beds themselves, leaving extra space – space Michael’s former boss wanted to fill with “house parts” to be put together like a giant jigsaw puzzle.
With the materials readily available, all that was needed was a plan. Michael was up to the task, and designed a brutalist-esque, Mayan-style bachelor pad for his employer, complete with walls of dramatically sloped windows, an indoor swimming pool with an underwater bar, and a floating bridge that bisected the main living area like a concrete catwalk.
The place is wild – all made of structural concrete and glass and put together like ten-ton Legos. It is also unlike any other building ever built. Textured friezes line the walls (including one abstractly risqué “fertility god”), slanted bays of windows front nearly every room, and a one-of-a-kind spiral staircase (“to hell” one Twitter commenter imagined) included never-before created individually poured concrete treads. Unsurprisingly, the house soon became legend.
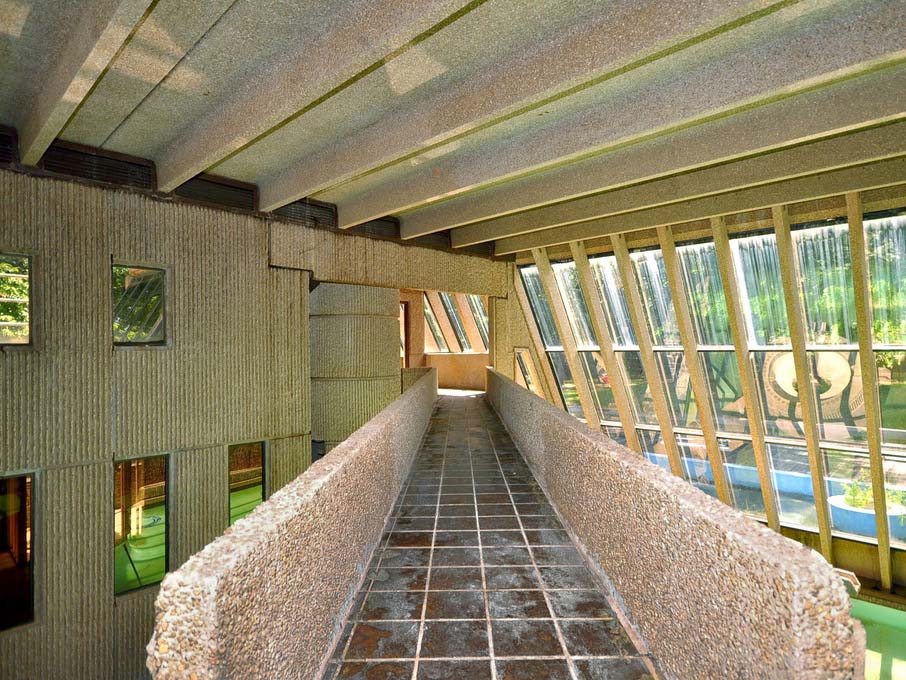
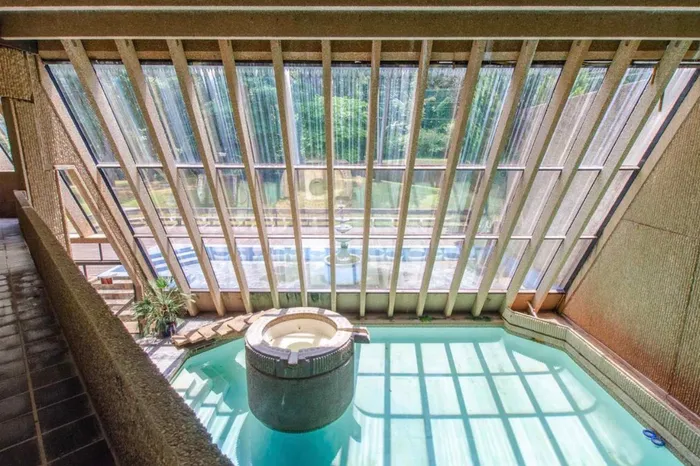
It also soon became home to a young teen named Jackson Thilenius.
When Jackson’s mother married the magnate, the 14-year-old moved into the concrete castle, and the space – and Michael – unsurprisingly made an impact. “It was like living inside an experiment,” Jackson says. “And upon meeting Michael, I decided I wanted to be an architect.”
It’s true that place shapes people. Where we spend our time, how the light plays against materials, the din of familiar voices bouncing around walls and ceilings, and the way others react to our living spaces creates a kind of sense memory that echoes inside us. For Jackson, home was a playground and an exhibition, and its creator a showman he longed to emulate.
“Young Michael was an even more ‘amplified’ version of himself back then,” he says. “The drawings he produced were gorgeous and I learned how to draft modeling his work. I didn’t know anyone like him. The house expresses an authenticity as well, one that celebrates how it’s put together. Nothing is hidden, and Michael loves to include surprise and delight in his work; throw in a 45-degree angle when he can. So, it creates a lot of wonderful moments.”
Also influential: The fact that the home was constantly on display. “Living in the house was like living inside an experiment,” notes Jackson. Tours came through regularly, sometimes led by the teen himself, giving Jackson the unique ability to see his home through the eyes of others. “I really got an understanding of how people experience physical spaces. It was formative listening to those reactions and seeing what people do when challenged by a space. Their sheer excitement or dislike,” he adds. “Contrast that with my mom’s frustrations of there not being anywhere to put up drapes or store her stuff…”
Today, the teen has indeed grown into an architect. After spending a number of years at the helm of his own hospitality-focused firm, then as Senior Design Director at the Getty Group, Thilenius now serves as Senior Vice President of Hospitality and Design Americas for RDC.
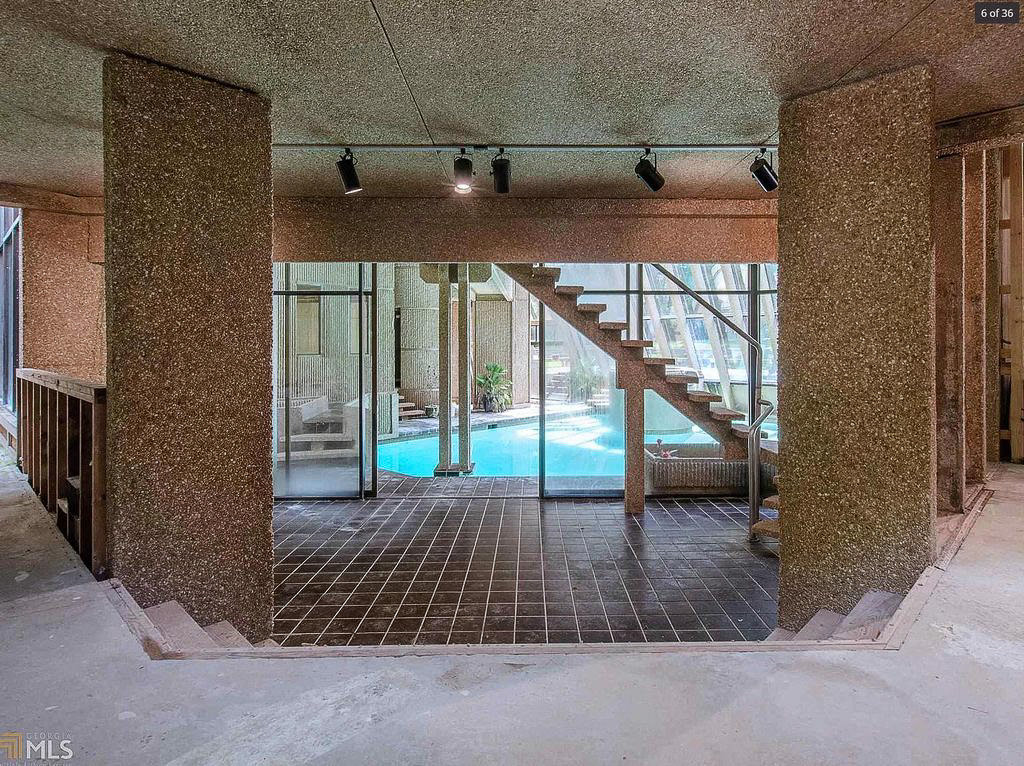
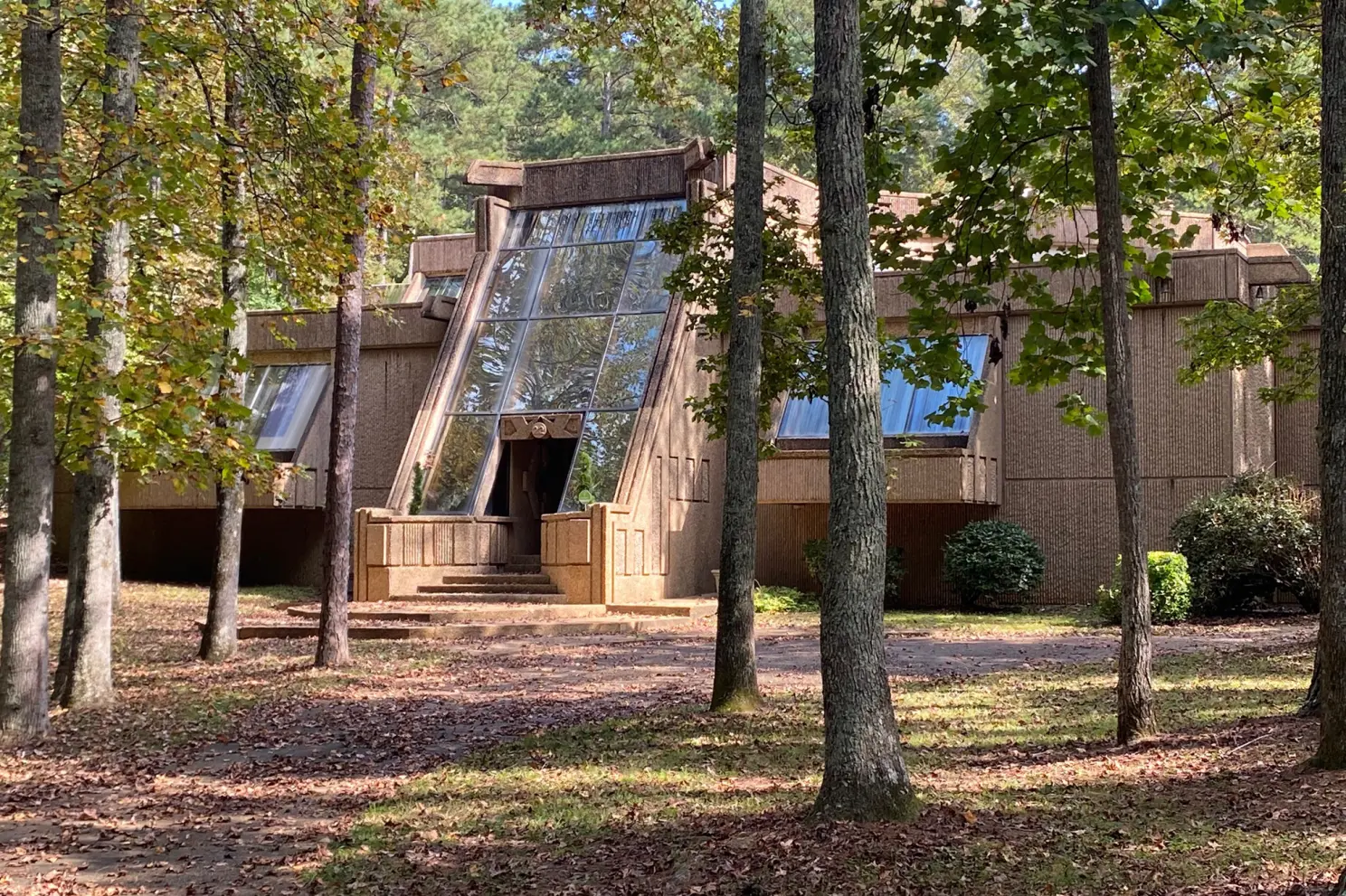
The house has evolved as well. After Thilenius, Estep and his family moved away, it was sold to a playboy bachelor who fulfilled the space’s original destiny as a party house, for a time even posting a hot air balloon in its entryway, just for the show of it. It then fell vacant, spending more than a decade without occupants until its appearance in the movie Antman & the Wasp (check around the 41-minute mark) sparked new film-industry owners Riki Lecotey and Chris Donio to fall in love and purchase the building. They’ve told us they plan to restore this marvel marriage of concrete and pure exuberance to its former glory.
We know no matter what however, that it’ll shape their lives just as dramatically as it has for everyone who has been lucky enough to spend time within its monolithic walls.
Follow the house (which even has a name now – Quantum) on Instagram to keep up with its continued adventures.
Photo credits: 79Quantum, Riki LeCotey, Lindsey’s Realtors/Advantage Home Tours, & Keller Williams
Share