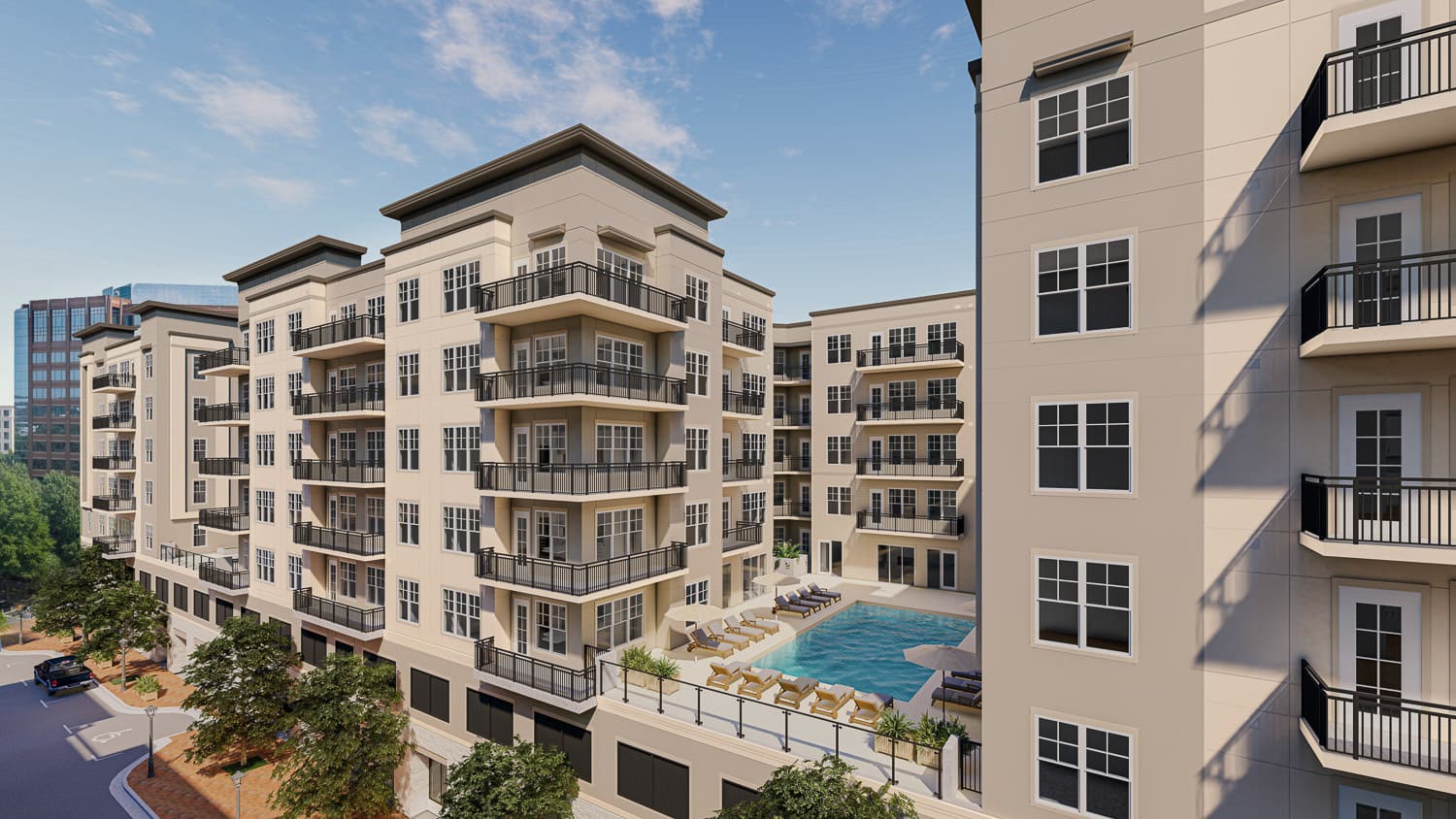If you know Charlotte, you’ve heard of South Park. This area is booming with activity day and night, with office towers and HQs as well as noteworthy eateries, shopping and all the entertainment a person could ask for. And Modera is conveniently situated right smack in the middle of it all, boasting a 10/10 walkability score.

Modera consists of two buildings that sit across the busy street from each other and butt right up against the ever-flowing sidewalks. There are five stories of residential wood structure over two stories of concrete and steel parking—a very popular design that achieves the unit number and mix that the Owners are looking for.
The amenities here needed to be next level. Perfect for the hybrid or remote worker, office space was essential, including rentable offices and additional workstations in the leasing office building. Charlotte is a city that appreciates a good putt, so we added a golf simulator where you can practice your swing or play a round. In addition, each building has landscaped roof terraces with one side consisting of a shared pool and clubhouse, with adjacent amenities. We also added a therapy room and rentable self-storage units to give residents some added comforts.
This project has been in the works for over five years. The design went through four iterations over this time because of feasibility and local ordinances. With a very tight site that has sidewalk to sidewalk parameters, and a street dividing the property’s two buildings, we needed to think way outside the box to make the design work for both the city and the Owners. In the end, we came up with a lively, modern community that literally fits right in and provides much-needed multi-family in one of Charlotte’s most coveted neighborhoods.