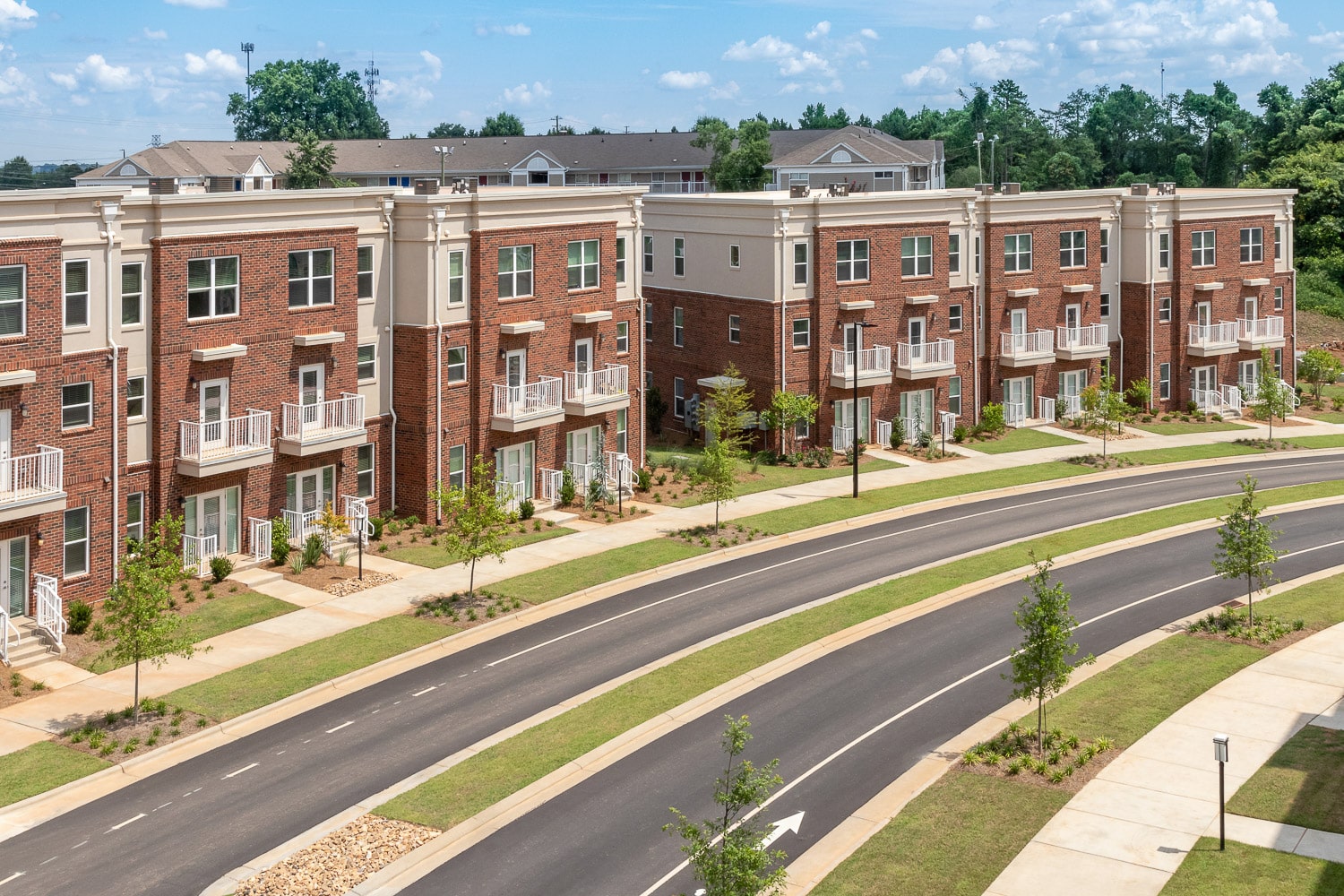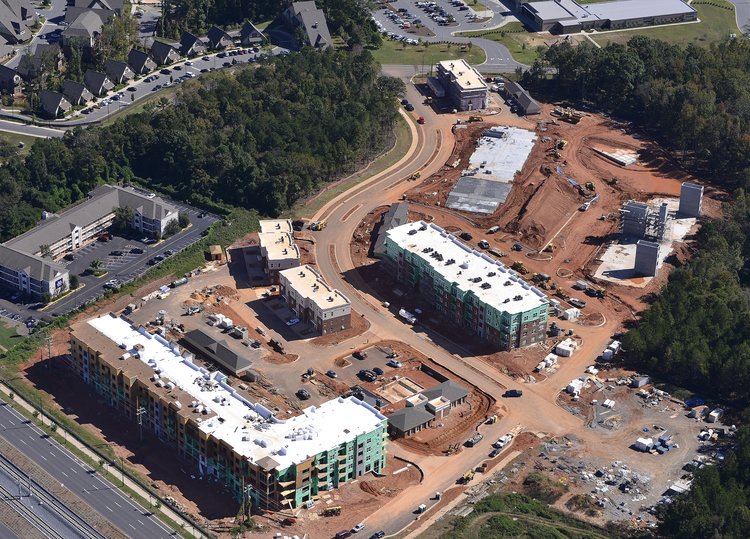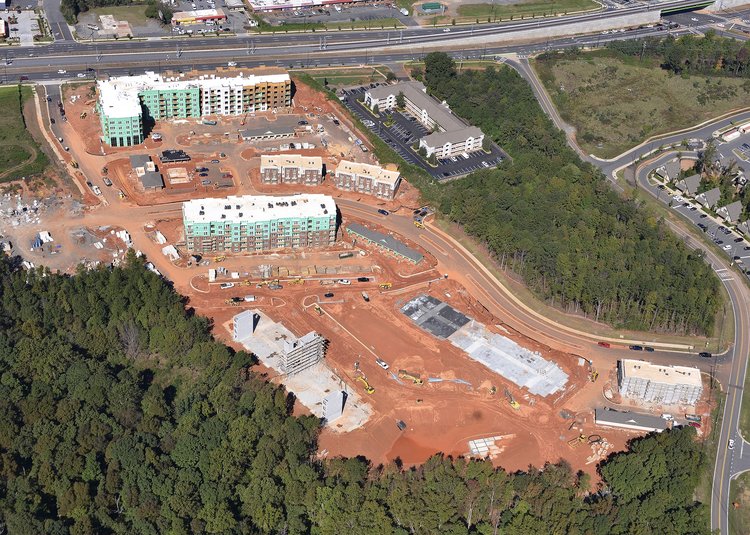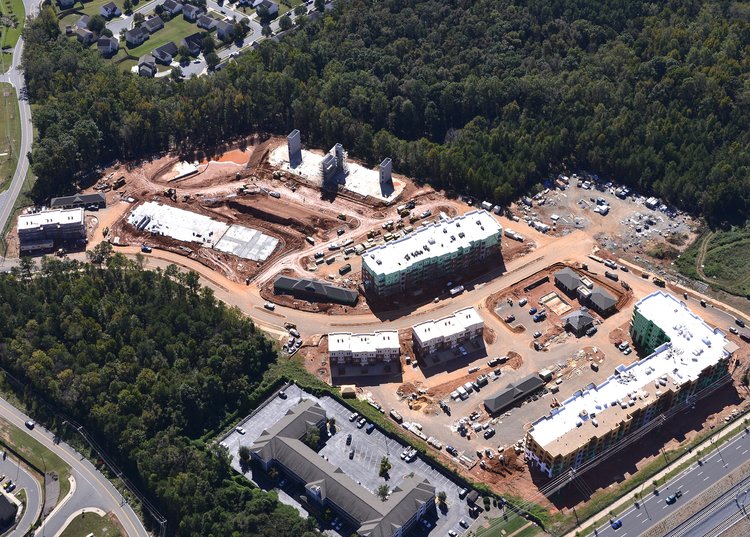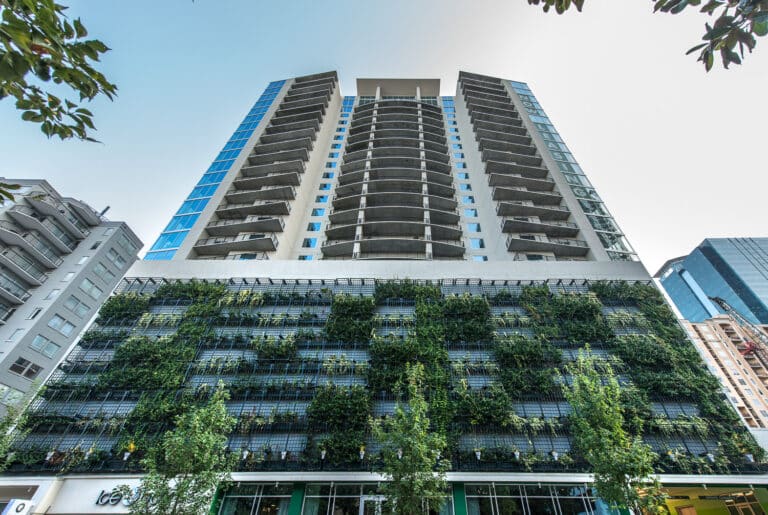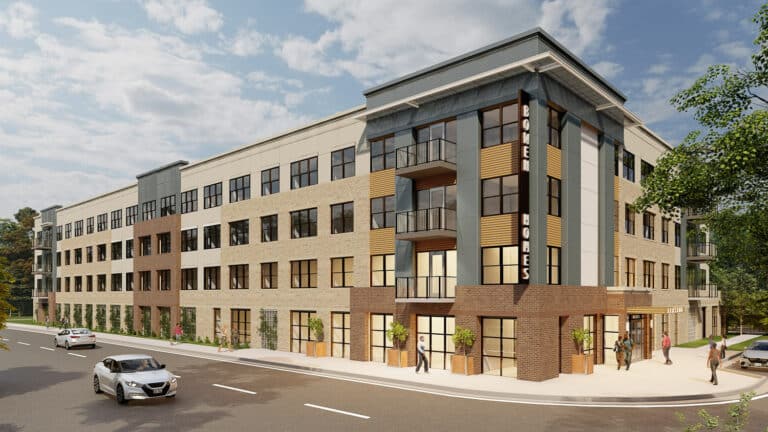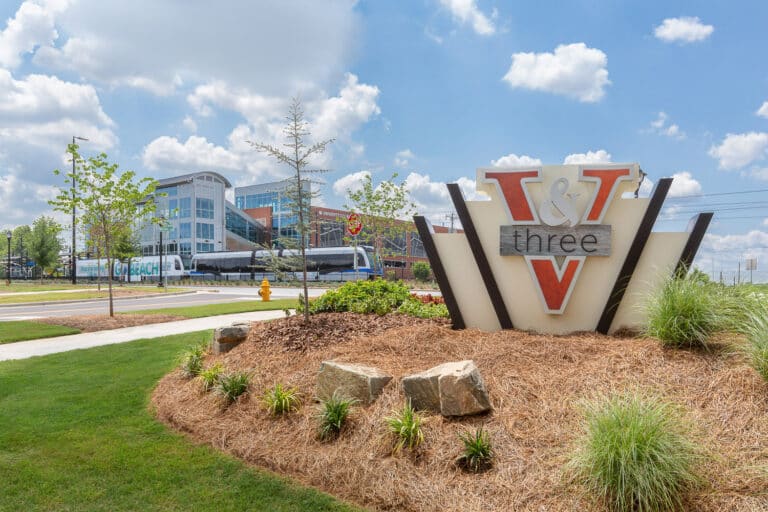Formerly called “Gateway” (because of its proximity to the University’s threshold), the project recently gained a stylized moniker combining roman numerals (“V” for 5) and Arabic numbers (3), signifying the building’s position at the “8th” stop on the Northern Blue Line. (Five plus three, get it?) This transportation feature also shaped the development’s form and functional elements. “It’s a TOD; a ‘transit-oriented development’, which dictates a number of things, but most significantly how much parking we will give the development,” notes principal architect Dean Ota. “A lot of times in zoning they’ll say, ‘You shall have at least this much parking.’ In a TOD development, they say ‘You shall not have more than this much parking’ to encourage people to take the train. It’s a great thing for the city, one I wish others would take more notice of.” (We’re looking at you, Atlanta.)
Like another COG transit-oriented property currently in construction, our multi-family project on Atlanta’s Beltline the Charlotte site also features some “tremendous topography,” this time in a couple interesting ways. First, the site slopes; which “Isn’t a huge issue with a plot of land this large,” says Ota. But more uniquely, V&3 has a public boulevard running directly through its middle, something COG architects had to consider when planning the buildings. “The boulevard was built by the property’s ownership and then dedicated to the city after the fact,” says Ota. “So, it had to be designed in conjunction with our work. In some ways, we had to lay the boulevard out, too.” The solution sets a number of both several-story and shorter residential blocks around the boulevard’s curve, allowing the street feel to vary, rising, falling and creating interest for pedestrians.
